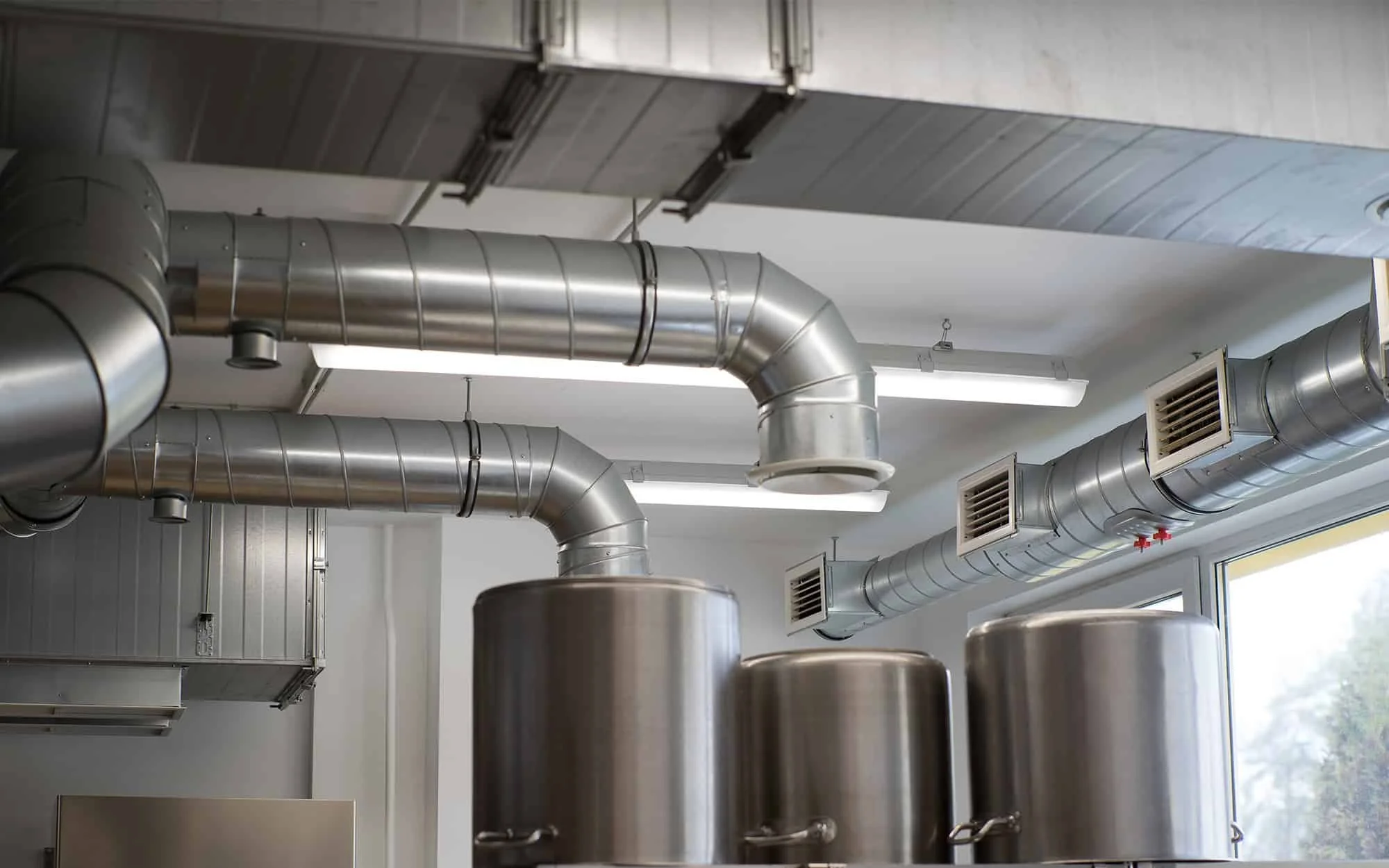Our services.
-

HVAC BIM Modelling
BIM HVAC modelling is the process of creating detailed, 3D digital representations of a building’s heating, ventilation, and air conditioning systems, integrating them with other building systems. This approach improves design accuracy, enhances collaboration, and helps optimize HVAC performance, energy efficiency, and installation by detecting potential issues early in the process.
-

Services Coordination
Services coordination using Navisworks and Revisto involves integrating and reviewing 3D models of various building systems to detect and resolve conflicts or clashes before construction begins. Navisworks enables clash detection and model coordination, while Revisto provides a collaborative platform for real-time communication and issue tracking among project teams.
-

BIM Management
BIM management involves overseeing the planning, creation, and coordination of Building Information Models throughout a project's lifecycle to ensure accuracy, consistency, and collaboration across all stakeholders. It includes managing data, setting standards, and ensuring that all teams—architects, engineers, and contractors—work within a unified digital environment to optimize project outcomes.
-

Revit Standardisation
Create and standardise Revit templates, libraries and supporting documents (BEP’s) ensures consistency across all project files by providing pre-defined settings, families, and standard components for all users. This streamlines project delivery by reducing setup time, minimizing errors, and improving collaboration, as teams work with a unified set of tools and standards throughout the design and construction phases.
